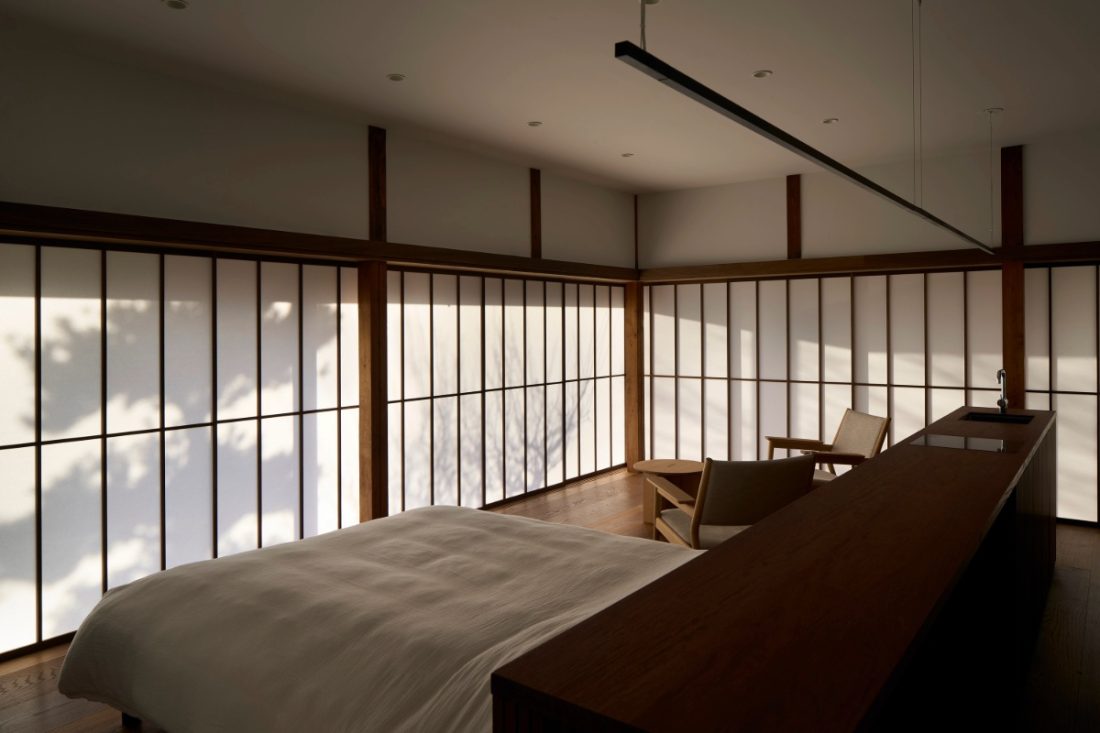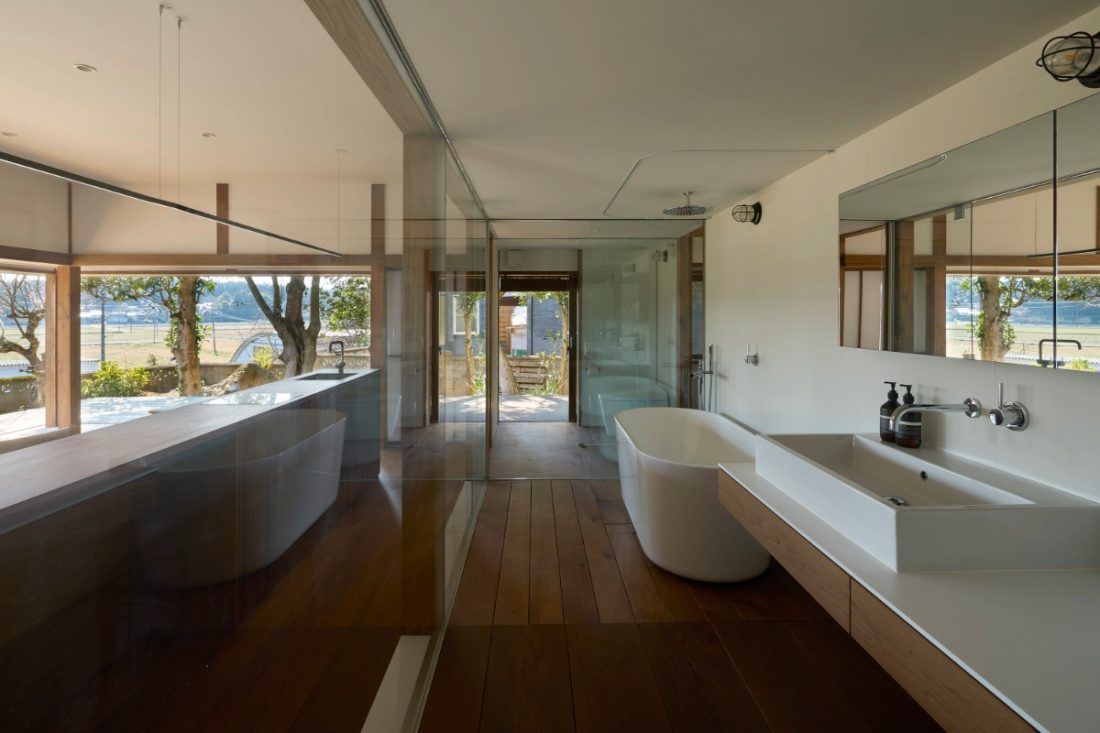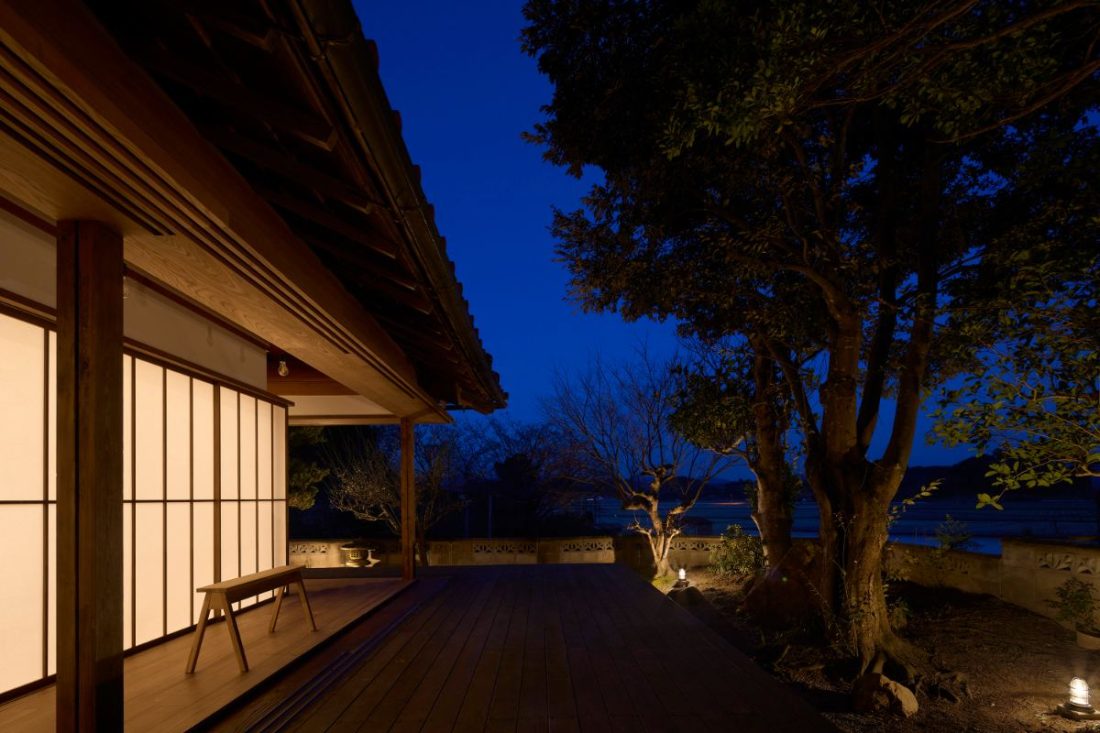大山を臨む島根県安来市柿谷を拠点に、フローリング等の木質建材を開発販売するアトムカンパニー社の住宅兼事務所。
従来型の商品販売(モノ)から、自社が取り扱う木質健在を使い具体的な住まい方(コト)を提案体感できる空間への再生転換を図る空家古民家改修プロジェクト。
過去幾度にも渡る増改築により複雑・分節化した既存建物の中央に、土間のある吹抜空間を設け水平・垂直方向の基軸として、用途に応じた空間再配置により分かりやすい動線と採光換気を確保しています。ショールーム機能の他、自然豊かな周辺環境も活かし多様な人々が集う地域活性拠点とすることを目指しています。
・令和6年度しまね建築・住宅コンクール 優秀賞受賞
・日本空間デザイン賞2025 入選
・ウッドデザイン賞2025 受賞
A showroom for Atom Company, planned in Yasugi City, Shimane Prefecture. This space has been transformed from a mere flooring material showroom into a place where people can gather, experience, and feel a sense of comfort. The client’s goal was to shift from simply selling “things” to proposing “ways of living.” By physically immersing oneself in the space or experiencing it through VR, visitors can tangibly feel the warmth of wood and the texture of the materials as part of everyday life.
The old wooden house, having undergone numerous renovations over the years, had a complex spatial structure. It was reconfigured around a large space running east to west, designed to allow light and wind to flow freely. While ensuring seismic stability, the aim was to create a harmonious environment where the flow of people and the natural elements coexist.
Stepping into the building, visitors are welcomed by an earthen-floor hall (doma), a space that gently connects the indoors with the outdoors, allowing easy access without removing shoes. Gathered around a large table, people naturally come together, sparking conversations. From this doma, pathways lead to a guest room that accommodates overnight stays, a gallery with exhibition functions, and a sauna. On the second floor, there is a versatile attic space and an office with views of Mount Daisen.
Throughout the building, Atom Company’s wooden materials are featured—on floors, fixtures, and furniture—allowing visitors to experience their appeal through touch and movement.
While serving as a showroom, this space is also a place where locals and visitors can drop by and feel connected to nature. Shared meals with local ingredients, the flickering warmth of a wood stove, and the soothing sounds of a piano create an atmosphere of tranquility and warmth. It’s a space designed with the hope that people will gather, converse, and share laughter in a setting that feels both inviting and comforting.
種別:古民家改修
設計:斎藤裕美+平山真 / SHIP ARCHITECTS
構造:加藤千博 / 加藤構造計画事務所・大川誠治
現地調査協力:東京都市大学 落合研究室
施工:伊藤木材工業 株式会社
撮影:矢野紀行(※印は土橋一公)
施主:アトムカンパニー株式会社
竣工:2024年
Location: Shimane, Japan
Service:Renovation
Architect:Yumi Saito + Shin Hirayama / SHIP ARCHITECTS
Structure:Chihiro Kato / Kato Structural Design Offie・Seiji Ohkawa
Structural investigation:Tokyo City Univ., Dept. of Architecture, Faculty of Architecture and Urban Design, Ochiai Lab.
Contractor:Itomokuzaikogyo
Photo:Toshiyuki Yano (marked※: Ikko Dobashi)
Client: ATOM Company, ltd.
Date: 2024


































